C’mon now, it isn’t really 2017, is it? Geez.
I’m building an engine house for my mountain yard, but I have no idea what it will look like yet. (Something with stone, ha ha ha!)
I can’t wait to see what everybody will be up to.
C’mon now, it isn’t really 2017, is it? Geez.
I’m building an engine house for my mountain yard, but I have no idea what it will look like yet. (Something with stone, ha ha ha!)
I can’t wait to see what everybody will be up to.
John, I only made it up 5 foot 11 inches.
I only made it to 4 foot 18 inches.
I’m layin’ low.
I was 5’ 11 and 1/2" Now I’m 5’ 10 and 1/2" oh boy.
I have lost 1 & 1/2 inches in the last 20 years! Oh the joy of getting OLD!
Paul
I used to be 6’1" easy, now doc tells me I’m barely 6’0… getting that sinking feeling as I get older (http://www.largescalecentral.com/externals/tinymce/plugins/emoticons/img/smiley-surprised.gif)
Funny as I get older things migrate … my hight changes to girth!
Well, stuff does tend to slump over time.
You guys have such an immature attitude.
Emotionally, here’s how I personally handle getting older:

JOHN ??? Where is your napkin drawing? I don’t see it listed, of am I just missing something?
It’s the Furniture Disease,
As you age your chest slips into your drawers!
John Passaro said:
You guys have such an immature attitude.
You say that like its a bad thing. (http://largescalecentral.com/externals/tinymce/plugins/emoticons/img/smiley-undecided.gif)
Once again, I’ll never learn, and I’m taking on more than I can accomplish in the allotted time. This is getting a little ridiculous, especially with everything else at work going on. But, oh, well, the worse that can happen is I don’t finish!
Since here’s what’s going on outside right now on the railroad, I certainly don’t have to worry about running any trains, and it is STILL snowing:
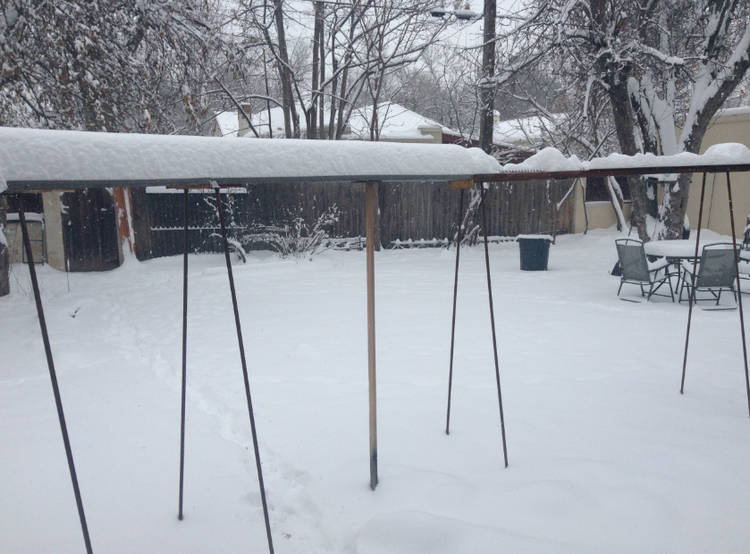
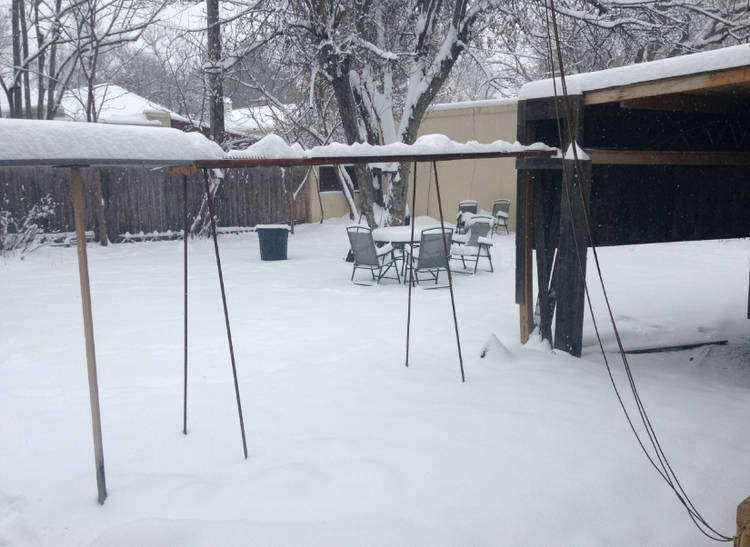
Anyway, here’s my napkin drawing of the engine house I’m proposing to build:
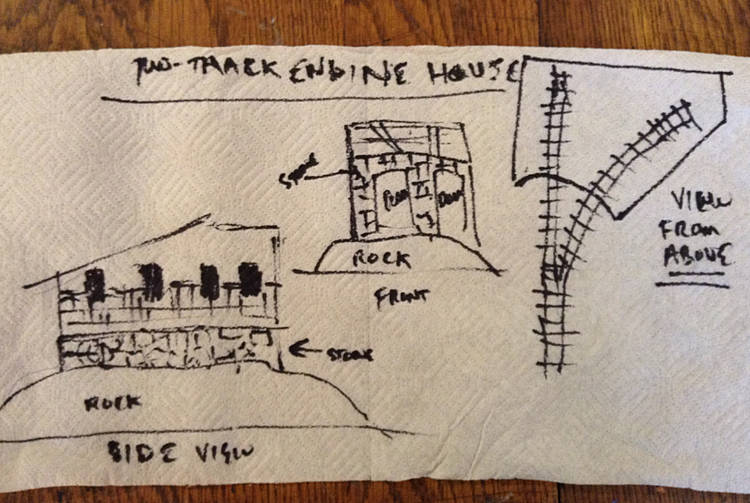
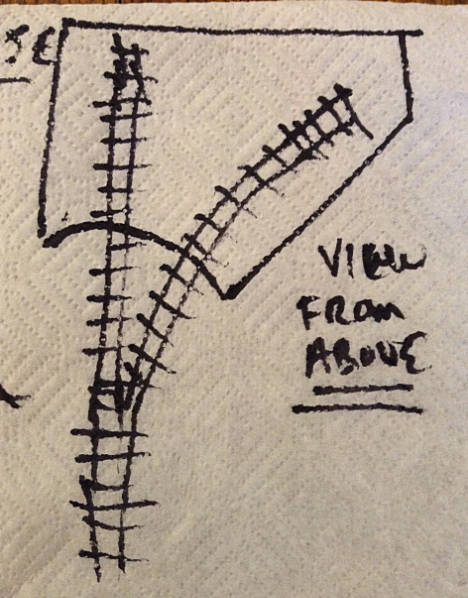
The doors will look either like either of the following two examples from, I think, down there in Chama, except they will be green:


The foundation, or the lower part of the building, will be like this with Dave’s stone that he is sending, and whatever else I make up I guess, with brickwork above, and either a tin (thanks Dave!!) or a wood shingle roof:

And here we’re really getting stupidly ridiculous, but I might include a fireplace to keep the boys warm in the winter at this altitude (see first two pictures!) in this mountain yard.
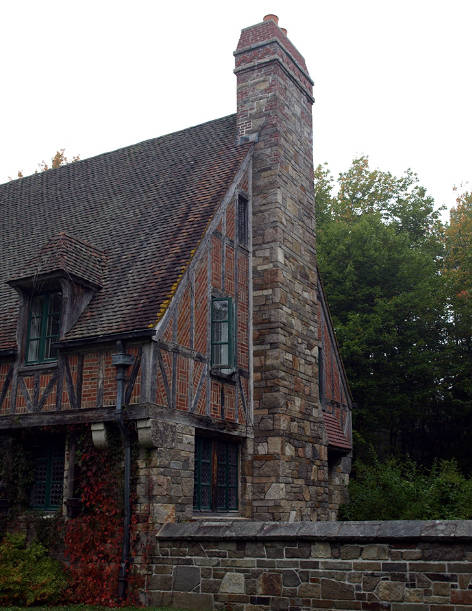
The whole engine house will be built on a rock.
You wanna know why? Because there’s a bedrock where the building goes and nobody wants to dynamite it out of place for an engine house. This is the space in the yard where it will go (use your imagination to see the bedrock):
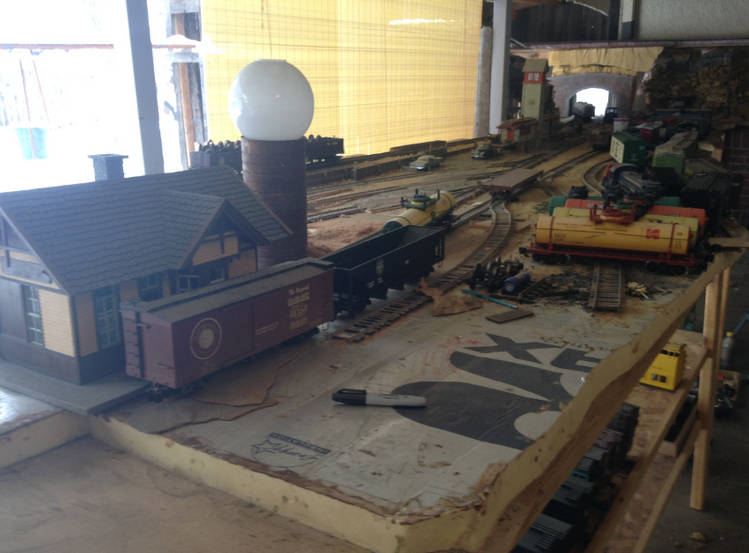
Also for another reason. When I was a boy I worked in the mountains at Camp St Malo, the best two summers of my entire damn life, a summer camp for boys run by the archdiocese, and there was a chapel there built on a rock and I knew the nephew of the man who built it stone by stone by hand. This also explains why this engine house is using some brick, which is not native to us, or maybe flagstone, which is native to us, and why the design is more elaborate than you might ordinarily find: the man who built the chapel’s great-great-nephew now works for my railroad as my yardmaster and he’s a frustrated architect and wants to build something really good.
I say go for it.
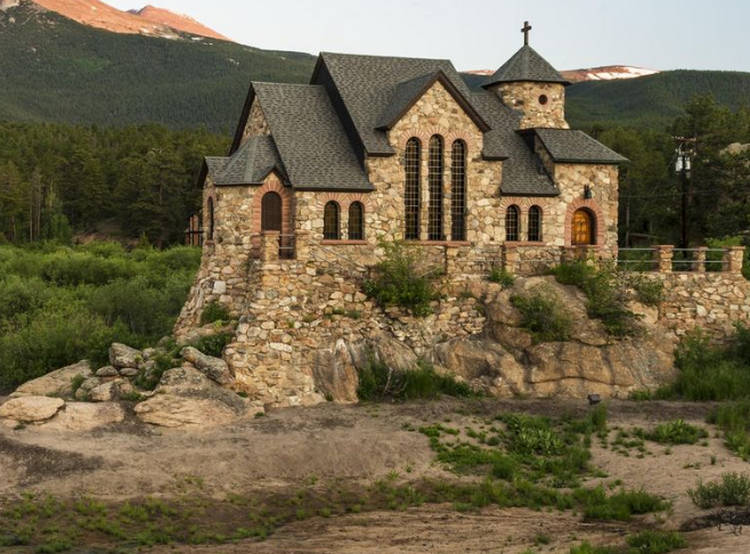
Some very nice stone buildings. That chapel is very cool, grows right out of the desert floor.
I can see it now!! What a masterpiece it will be. Since it’s not me that has to build it, I would certainly include the fireplace
I like the little two stall engine house.
Ya I’m a little fond of two door versions.
Here is another door option. Silverton Northern Engine house.

Dave Taylor said:
I like the little two stall engine house.
Ya I’m a little fond of two door versions.
Here is another door option. Silverton Northern Engine house.
DONE. Them’s the doors. Thank you for that. Still going with green, but I like those doors.
John, if you are going to have hinged doors, ( operational) consider using Radio control Aileron hinges. You can get them at the hobby shop. I used them on my last years Fire House build challenge…
Since me and the Barber of Seville sometimes have Mondays off, I had an hour and I got the idea that maybe I should check to see if a couple of locomotives will fit past the doors of my engine house BEFORE I built the structure instead of after. Hmm. So I pulled a two- and three-truck Shay out and laid them on the track. I realize seeing the picture I should probably check the 2-4-4-2 with the larger Shay.
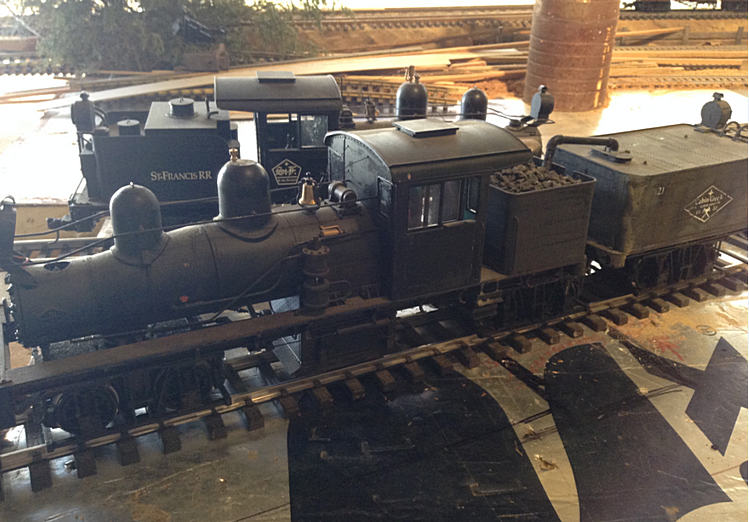
The railroad spike represent the vertical post that will stand between the two engine house doors. I figure it will be about that wide, so I’m checking here for clearance that both engines can get in and out.
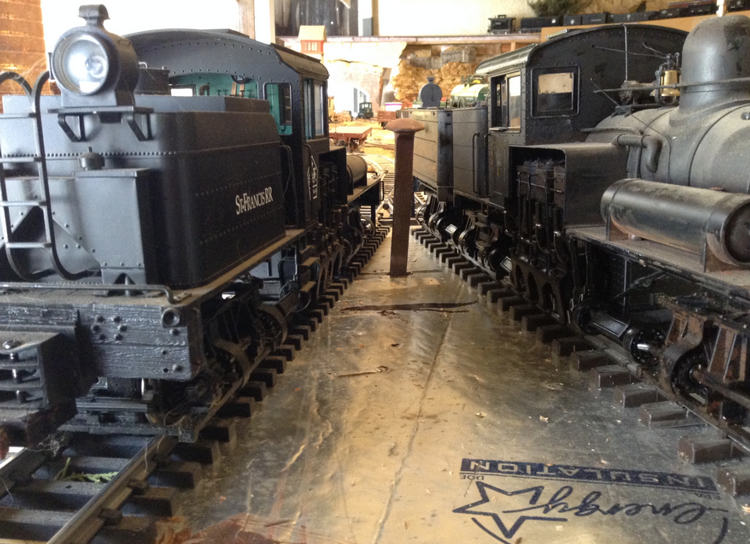
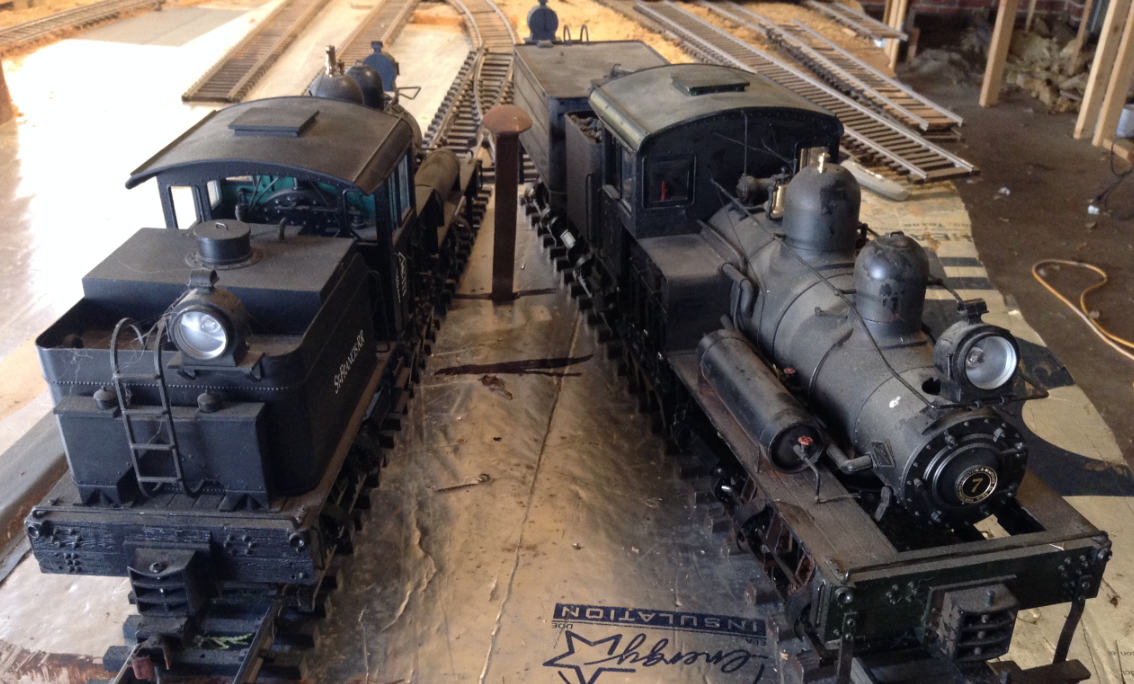
Here’s a black magic marker outline on the surface of the angles for the doors and the limits of the walls:
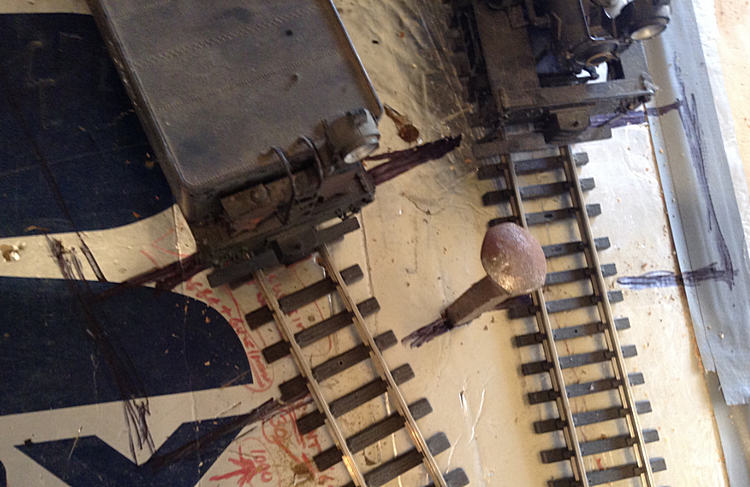
As I see it by the measurements, the total length of the structure needs to be about 38 inches, maybe a little more.
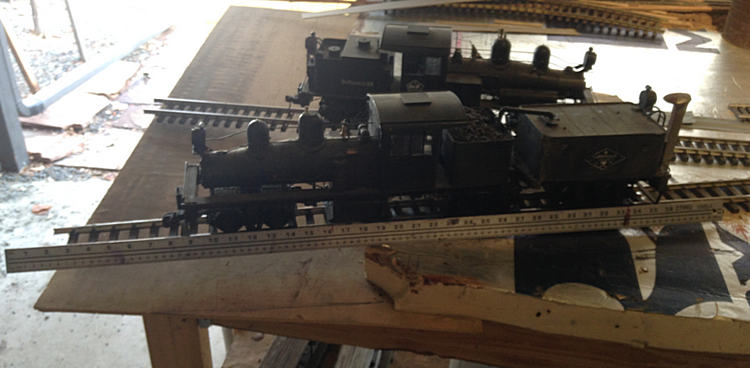
I’m looking forward to this build, and I’m really interested in what everyone else is doing since there is such a variety of ambitious projects, but as has been mentioned by a couple other fellows, I’m used to working in wood not “stone.” I’ll see how it goes. I’m worried too that I won’t get this finished, but at least my lease was renewed at an affordable rent at work so that is a big relief. If I were looking for a new location right now I sure wouldn’t be able to even think about the challenge this year.