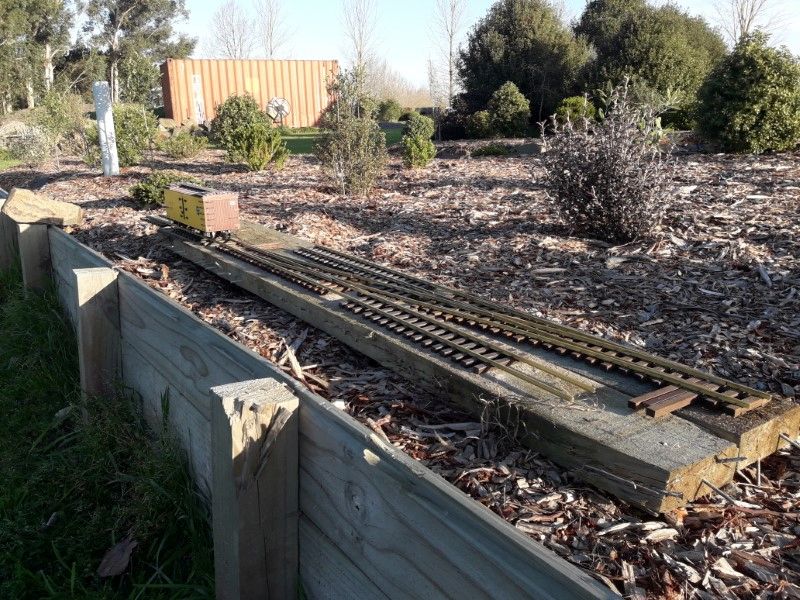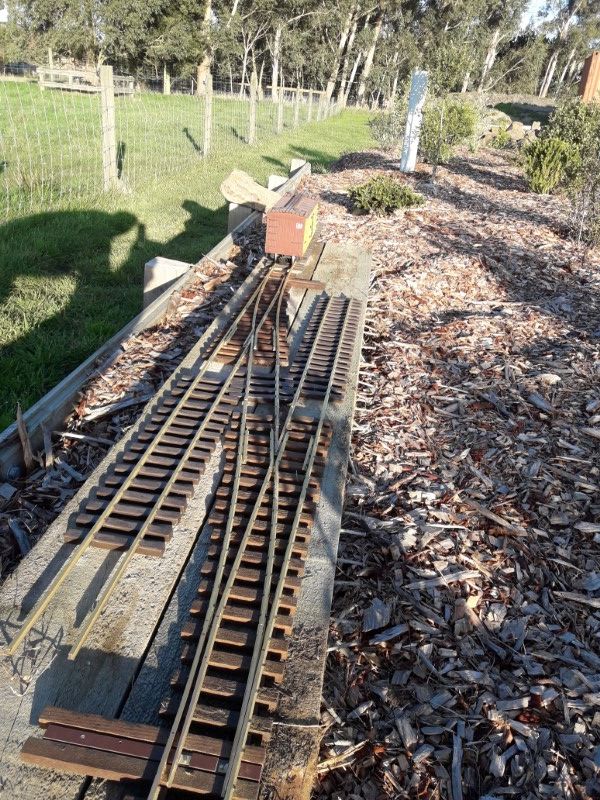Lol, mine did too John.
Cheers Niel…indeed great job, love it
Very impressive!
Hard to believe that you’re making more than 20 of these! I sure hope that covers current and future needs - I found my layout always needed more turnouts than I initially planned for…(https://www.largescalecentral.com/externals/tinymce/plugins/emoticons/img/smiley-foot-in-mouth.gif)
Once again, just beautiful work.
Bruce Chandler said:
I found my layout always needed more turnouts than I initially planned for…(https://www.largescalecentral.com/externals/tinymce/plugins/emoticons/img/smiley-foot-in-mouth.gif)
Once again, just beautiful work.
Or the ones you have won’t fit where you need one. (https://www.largescalecentral.com/externals/tinymce/plugins/emoticons/img/smiley-wink.gif)
Ken Brunt said:
Bruce Chandler said:
I found my layout always needed more turnouts than I initially planned for…(https://www.largescalecentral.com/externals/tinymce/plugins/emoticons/img/smiley-foot-in-mouth.gif)
Once again, just beautiful work.
Or the ones you have won’t fit where you need one. (https://www.largescalecentral.com/externals/tinymce/plugins/emoticons/img/smiley-wink.gif)
Actually, I think it was more like “the ones I built I would NEVER wish upon anyone!” I used to be so proud of them, but Neil’s process and results is probably the envy of ALL of the commercial builders.
I use cedar or redwood, then soak everything in 50% Minwax Ebony Stain/50% boiled linseed oil for a few days. They’ve been in crushed rock for ten years, with no deterioration.
A bit more progress.
I realised I 'd better do an as built drawing of the turnout to work from, rather than try & do repeat builds from the first sketch. As luck (ha ha) would have it I had a hardware failure on the computer, once I’d got back up and running my old Autocad licence spat the dummy because of a hardware change.
Spent quite a while finding a free replacement - ended up with once called nanoCAD. Major selling point was that it actually opened my dwg files!
Lotsa measuring and fiddling with calipers got me the two drawings below. I’ve loaded both cad and pdf files into my freight shed (Neil W / Turnout builds) if anyone else wants to use them. All dims are in millimetres, Rail is AML/SV code 250.
The dots are where I drilled the foot of the rails and spiked thru them. That helps fix the rails from sliding length ways and hold their position where there are gaps. I had to do it for the guard/check rails too as there was no room for spikes between the rails.
I’m gonna try and cut a set of rails this weekend and set if it all fits together.
Cheers
Neil
Neil,
If you have questions, the PRR official drawings are online:
http://prr.railfan.net/standards/
I found them useful, especially for the point blades.
The D&RGW drawings used to be online, but the ‘owner’ decided to sell them on a CD instead, I think. Not before I captured many of them! Most are std gauge, but some are NG.
Hi All,
Cut the rails last Sat, and assembled on Sun. Pretty good result. A few measurement mistakes on the curved stock and guard rails for the drill holes but the rest went together as it should.
Rails took about an hour to cut, curve & shape. Assembly took a day on and off around chores.
New layout almost feels real now! Took them outside for a photo in the ‘temporarily assigned’ plot yesterday. Lots of work to get this ready but think I can see a passing siding in my future…


Cheers
Neil
Corrected Cad files and pdf templates are in my freight shed. Old files have been deleted…
Cheers
N
Neil Wiggins said:
New layout almost feels real now! Took them outside for a photo in the ‘temporarily assigned’ plot yesterday. Lots of work to get this ready but think I can see a passing siding in my future…
Cheers
Neil
Beautiful raised terrain and background!
Removed … double post for some reason
Thanks Rooster,
I want to lift it up another 8" (1 more landscaping board) - temporarily of course (https://www.largescalecentral.com/externals/tinymce/plugins/emoticons/img/smiley-wink.gif)That’ll make it about 32" above the ground at the lowest point.
Will start another thread once I get going.
Cheers
N
I must admit that i am a bit jealous…
Probably i am not going to give up on the alu strip (stavers copy) and try to find that/a rail profile and try nailing also, looks to good, my honest compliments.
Probably it is going to be a mix in my garden, what is direct in to the sighted/eye view: ~2-3 meters/2.2-3.3 yard will be probably your system, i am following with great interested for my own experiment.
Great job.
With best regards, Igor
Update - lets see if I can drive the new software.
After looking at the next turnout build, I realised that I’d cut the tie length based on an old Aristo template. Not a big deal till I put the NG track up against it and they were clearly 1/2" or so shorter. After pondering for a while my OCD won and I decided to start again but this time match the NG ties length. 
To make sure I couldn’t change my mind I went & sold all the bases I’d made to another club member.
New ties, new templates, new jigs… If there was a dumbass emoticon this would be the place to use it…
So far I’ve finished 8 #6’s, and started on the #5’s.
so far so good.
Made a couple of changes in construction for this lot to fix some other things that were bugging me.
I lengthened the frog point to close up the gap to the closure rails - problem was having to file the rail top to match the web of the rail. Fix was to solder a small strip of brass into the web so the end of each rail was solid on the outside. Result was the tip of the frog was about 3/8" further forward. The black bit colored in with sharpie is the extra length I got, original frog is on top.
Birthday pressie this year was a bench sander. Set up a zero clearance plate and an angle template and grinding the frog rails became a 1 min job.
Last mod was tidying up the point rail tabs & the screws into the throw bar. Another jig, this time cement board with a shallow slot for the tabs so the position and alignment were consistent.
Then I attached them with stainless cap screws and those press-in brass thread things - someone was binning them at work so I snapped them up. This pic was before I figured out the cement board jig and was doing the tabs by eye.
Cheers
N
Mighty fine update Neil, I’ll need to keep that zero clearance plate for sander in mind 
Your work continues to amaze! 
How’s the layout going now?
Wow, what gorgeous work Neil, thanks for the update on your beautiful turnouts!
Very interesting how you’re using a disk sander for your metal grinding, makes sense.
I’ve always used a disc sander but never thought to make a jig. D’oh. That is too easy now. I’ll have to remember that next time I make a frog.





