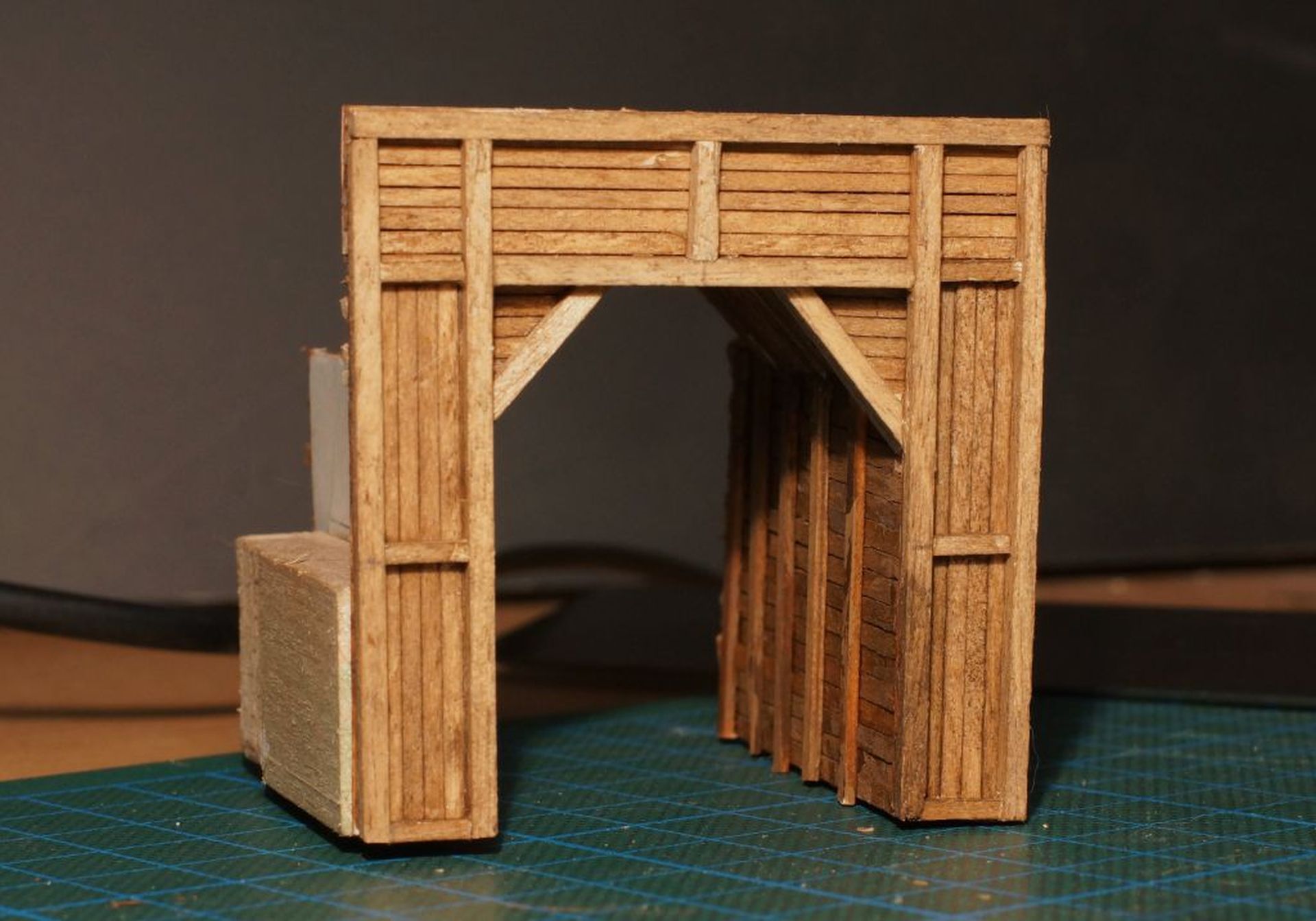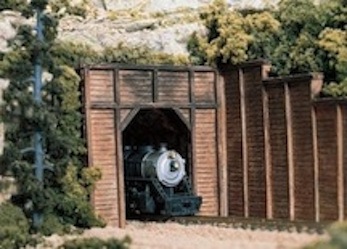I spent the good part of the morning gaining access to a cabinet in the garage where I thought the blade wrenches for my table saw were put away. Turns out they were left on the tool bench last time I changed a blade months ago. I decided to heed the advice about using a fine tooth blade. I normally just use a general purpose blade, but I had an almost new 80 tooth blade, so I started with that. I should have waited until I had at least carved out the 2x4 before changing blades as long rip cuts through 6" material were tough and produced a lot of fine sawdust and smoke (https://www.largescalecentral.com/externals/tinymce/plugins/emoticons/img/smiley-surprised.gif)The smoke must have been coming from the motor area of my saw as there was no burn evidence on any of the cut wood.
I started out with a chunk of painted 6x6 white Cedar that came from the scrap bin at work…
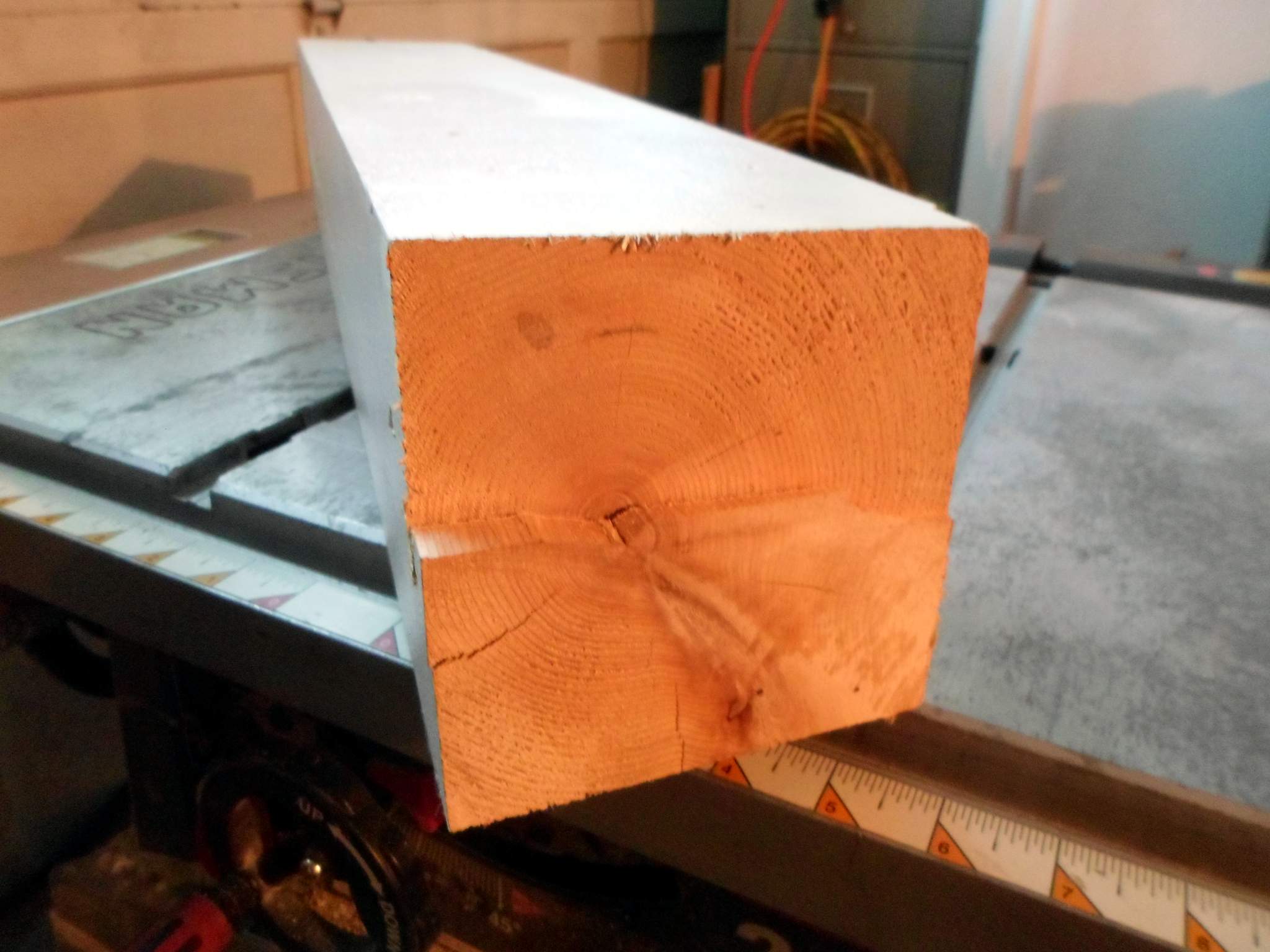
From that I carved out two 23" lengths of 1.5" x 3.5" (common 2x4), then chopped 7 inches of another chunk and carved that down to 1.5" x 3.5" too. This totals 53" of ‘2x4’ which is my allotment for 1:20.3 scale…
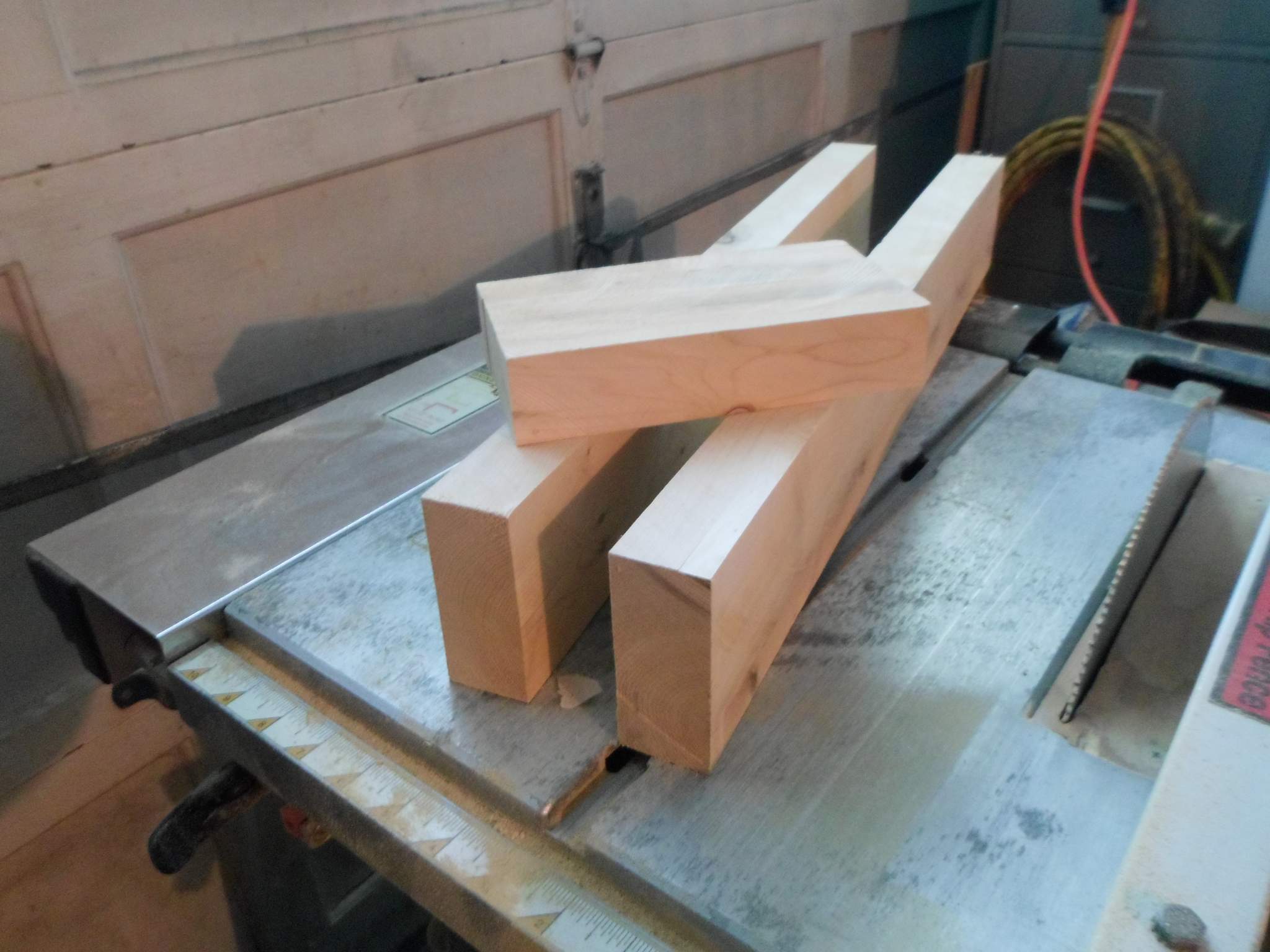
Next, I took some of the wood that was not part of my allotment and cut some scale thickness guides and lumber samples…
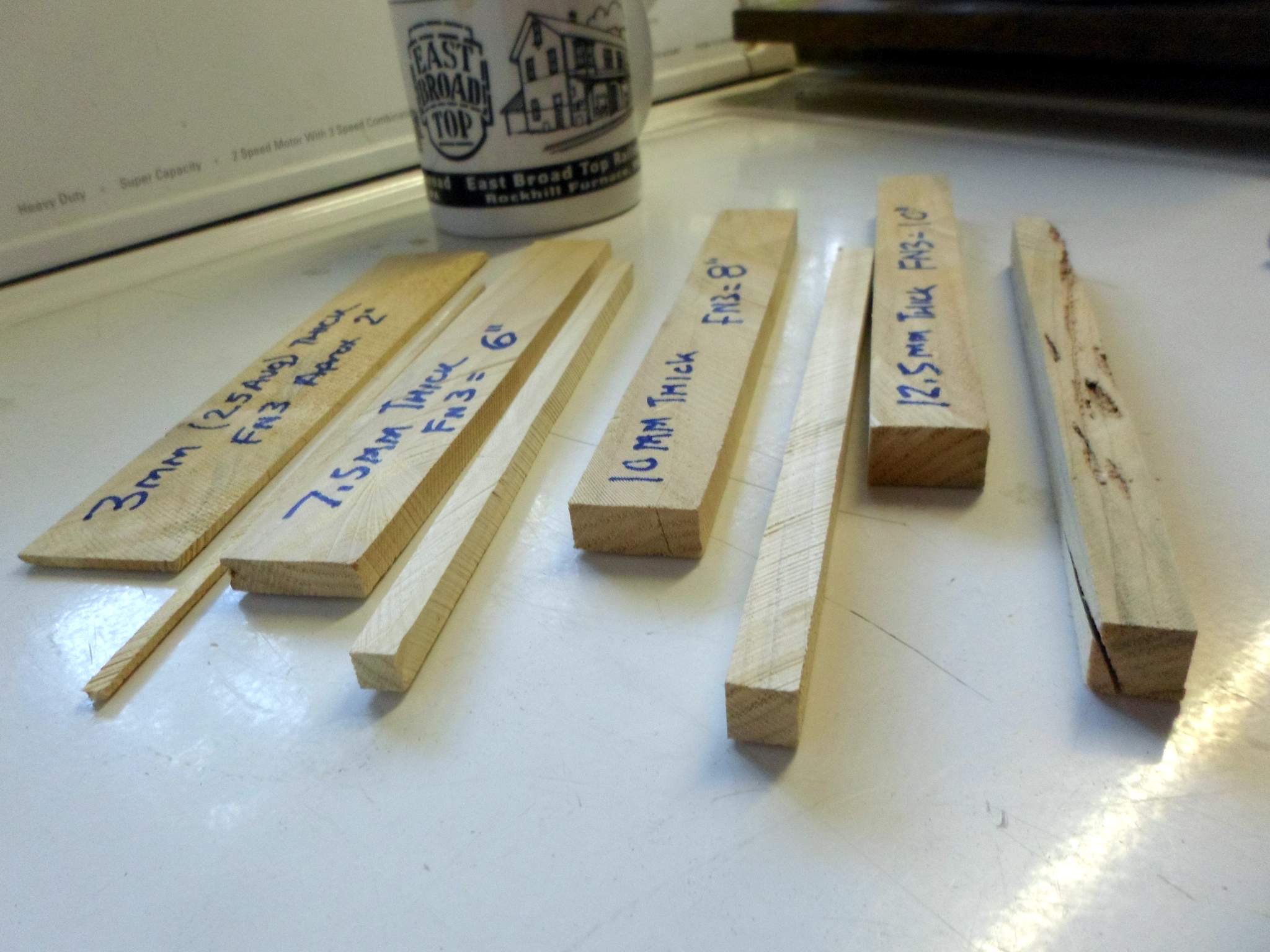
My sketches and cut plan had called for 6x6 timber, but my sample looked too light, so I cut an 8x8 and a 10x10. I decided on the 8x8 then promptly put the wrong spacer in the saw (10 scale inches) and begun cutting my timbers. So what I ended up with was 10x10. I’m going to do some dry fit and see how they look before carving them down to 8x8. I also cut a bunch of 2x10 planks. I did not calculate a bill of materials so I left some of the source material uncut in case I need some different sizes or run short. Here is the cut dimensional lumber and the pile of undersized “drops” at right…

What I really succeeded in doing was to create a huge pile of sawdust. Maybe we need a category for Largest Sawdust Pile" (https://www.largescalecentral.com/externals/tinymce/plugins/emoticons/img/smiley-smile.gif)


